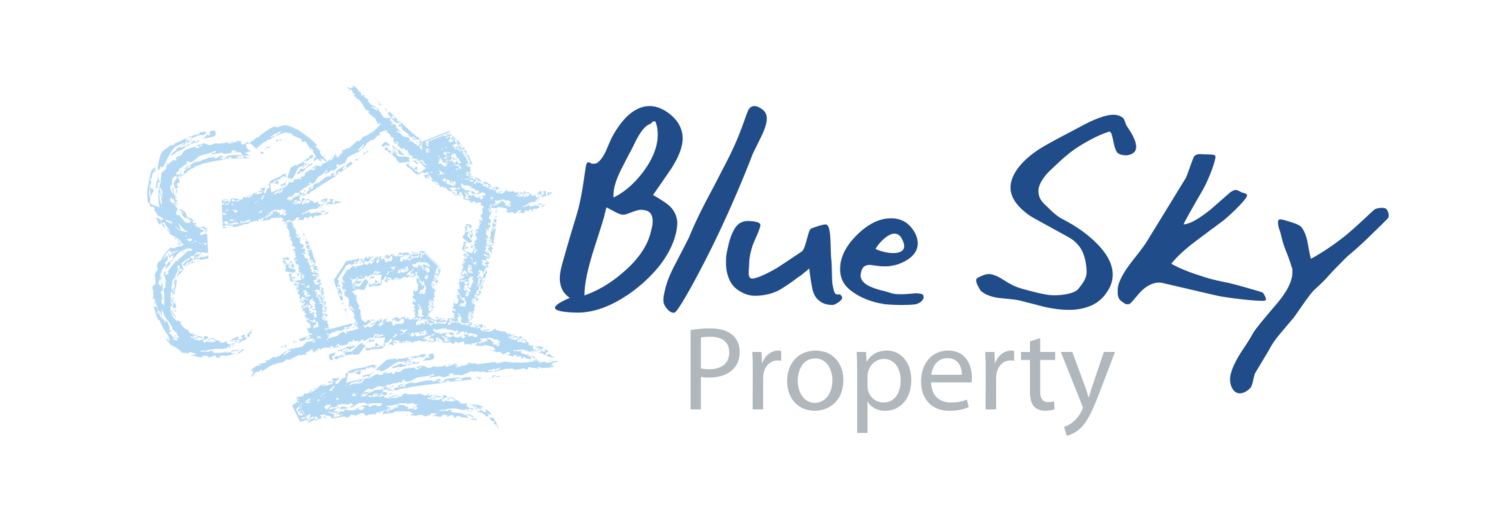Donaghmore, Kilkerley, Co. Louth
Donaghmore, Kilkerley, Co. Louth
Detached House - 4 Beds - 5 Baths
Blue Sky Property is delighted to bring to the market this wonderful family home at Donaghmore, Kilkerley, Dundalk, Co. Louth. Located in this quiet enclave of homes just off the main Dundalk-Carrickmacross road in the parish of Kilkerley. Kilkerley has its own primary school, church, community centre and GAA grounds. If you are looking for the idyllic country life, yet still want the convenience of been only a 5 minute drive to Dundalk town with its endless selection of shops, retail parks, shopping centres, cinemas, restaurants, cafes, numerous primary and secondary schools, DKIT Institute of Technology and lots more. The property is approached via an attractive landscaped avenue and entered through its featured stone pillars with electric gates. Resting on a mature site with scenic views over the surrounding countryside. This large comfortable family home with detached garage, offers all the space for day to day living and perfect for working from home on a full or part time basis. Once inside, you will be stuck by the amount of space and style with its large entrance hallway with guest wc. To the lefthand side of the hall you have the livingroom with double doors to the sunroom/conservatory and the same into the formal dining-room. To the righthand side you have a study/home office, a super big country kitchen-dining area and utility-room to finish. On the first floor you have four double bedrooms, all with ensuite bathrooms and two with walk dressing rooms and two with built in wardrobes. Outside you a double garage, mature gardens, block paving terraces and generous set down area. For all further inquiries contact Blue Sky Property on 042-9329333. Guide Price €525,000. Accommodation : Groundfloor : Entrance Hallway : 2.40m x 7.20m Guest Wc : 1.70m x 3.30m Livingroom : 4.40m x 7.00m Diningroom : 4.40m x 4.30m Conservatory : 4.20m x 5.70m Study :4m x 3m Living Room : 5.5m x 4m Kitchen : 5.5m x 4.10m Utility : 2.8m x 1.7m Pantry : 1.5m x 1.2m Hot Press : 1.40m x 1.20m First Floor : Master Bedroom : 4.60m x 3.30m Dressing-room : 3.10m x 2.30m En-suite Bathroom : 2.30m x 2.30m Second Master Bedroom : 4.50 x 3.80m Dressing-room : 3.10m x 2.30m En-suite Bathroom : 2.30m x 2.30m Bedroom 3 : 4.70m x 4.90m En-suite Bathroom : 2.00m x 2.10m Bedroom 4 : 4.50m x 5.40m En-suite Bathroom : 2.00m x 1.80m Landing : 1.80m x 7.20m Outside : Garage : 5.50m x 9.00m Blue Sky Property and their servants or agents assume no responsibility for and give no guarantees, undertakings or warranties concerning the accuracy, completeness or up to date nature of the information and do not accept any liability whatsoever arising from any errors or omissions. The information does not constitute or form part of a contract and cannot be relied on as a representation of fact. Subject to contract / contract denied. Please note we have not tested any apparatus, fixtures, fittings, or services. Interested parties must undertake their own investigation into the working order of these items. All measurements are approximate, and photographs provided for guidance only.




















































