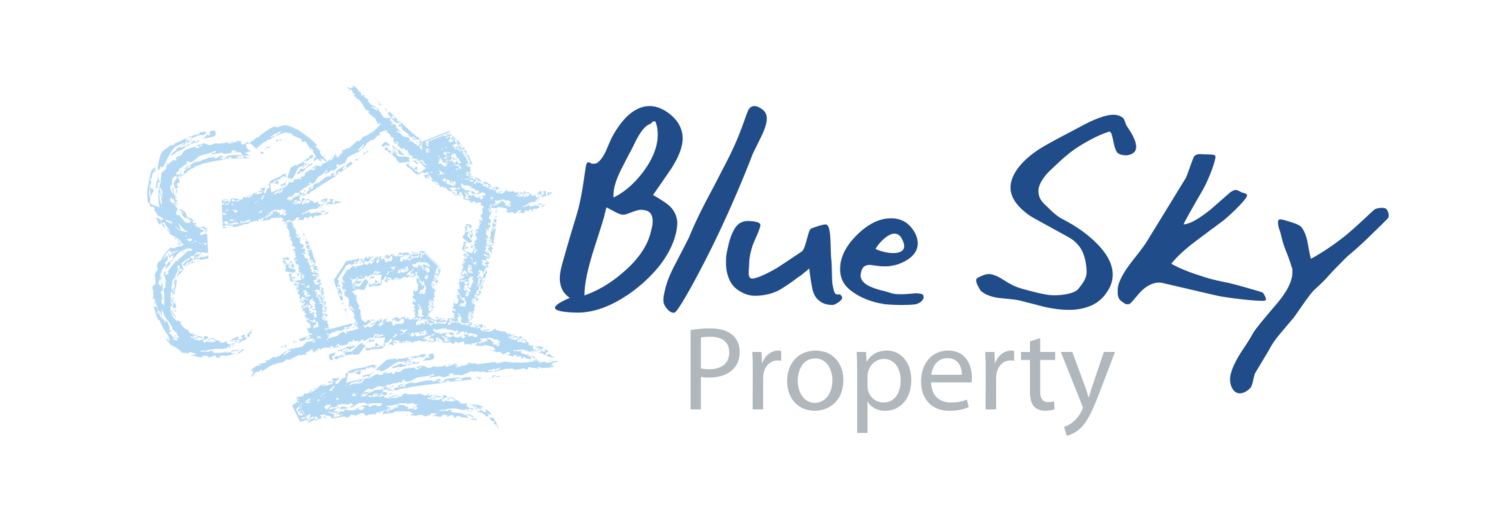1 Lisroland View, Knockbridge, Co. Louth
1 Lisroland View, Knockbridge, Co. Louth
Semi-Detached House - 4 Beds - 2 Baths
Blue Sky Property are delighted to bring to the market No. 1 Lisroland View, Knockbridge, Dundalk. This really nice spacious four bedroom semidetached property is located in the village of knockbridge. Resting on a nice large corner site with a south facing back garden. Knockbridge is located 5 miles outside Dundalk, with its local pub, shop, church, primary school, The Brides Gaa football club., Stephenstown Pond and a local bus service. No. 1 Lisroland View is a must see property is great residential development. For all further inquiries contact Blue Sky Property on 042-9329333. Guide Price €365,000. Accommodation : Groundfloor : Hallway : 4.16m x 2.26m: Livingroom : 3.96m x 3.7m: Tv room :4.99m x 2.95m : Kitchen/Diningroom: 9.36m x 3.96m: Utility Room - 2.95m x 1.65m: Guest Wc -1.7m x .81m : Master Bedroom :4.1m x 3.69m: En-suite - 1.72 x 1.7m: Bedroom 2 -3.65m x 3.1m: Bedroom 3 - 2.87m x 2.62m: Bedroom 4 -2.41m x 2.25m: Bathroom :2.19m x 1.7m: Landing -3.77m x 1.2m Hotpress : .91m x .65m. Blue Sky Property and their servants or agents assume no responsibility for and give no guarantees, undertakings or warranties concerning the accuracy, completeness or up to date nature of the information and do not accept any liability whatsoever arising from any errors or omissions. The information does not constitute or form part of a contract and cannot be relied on as a representation of fact. Subject to contract / contract denied. Please note we have not tested any apparatus, fixtures, fittings, or services. Interested parties must undertake their own investigation into the working order of these items. All measurements are approximate, and photographs provided for guidance only.
















