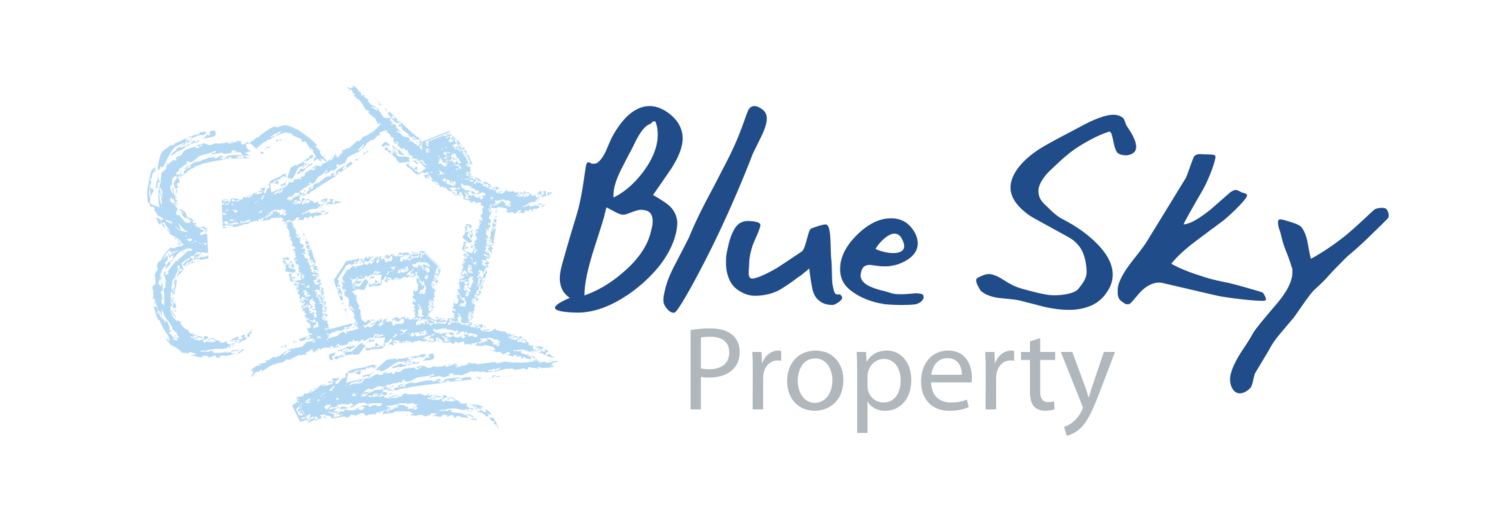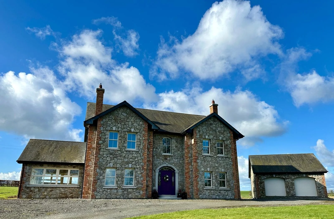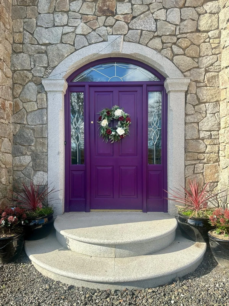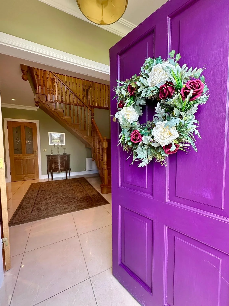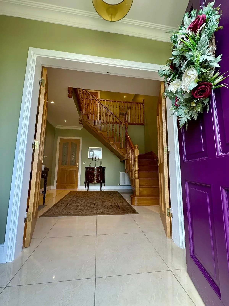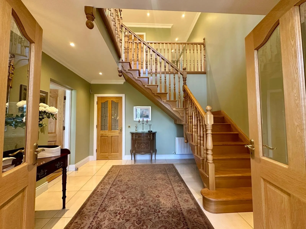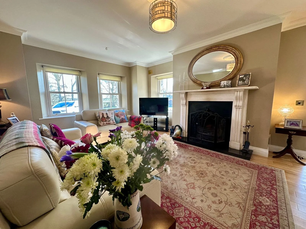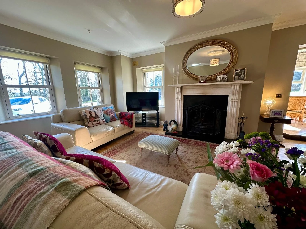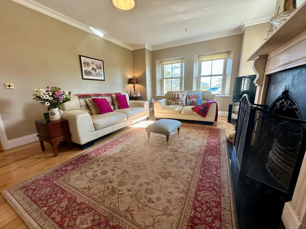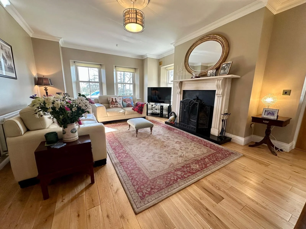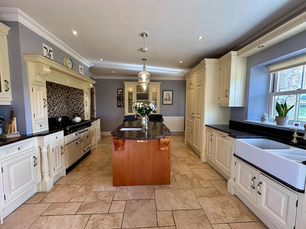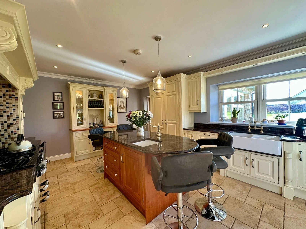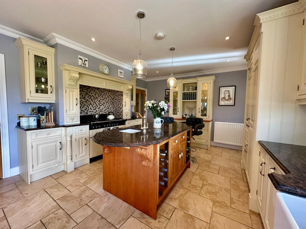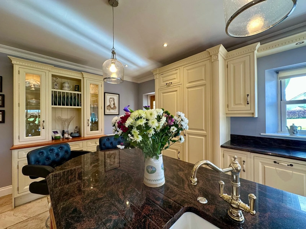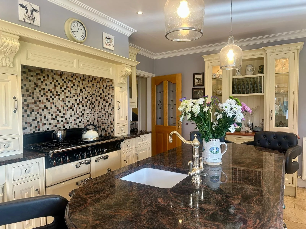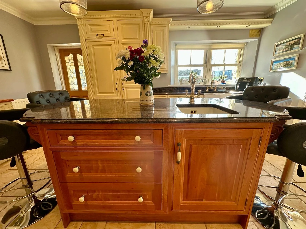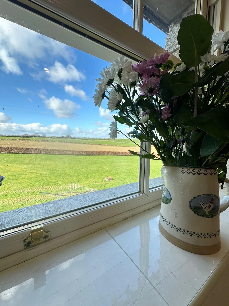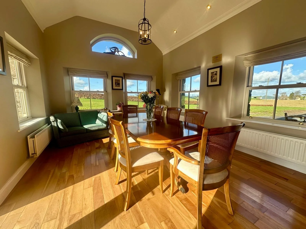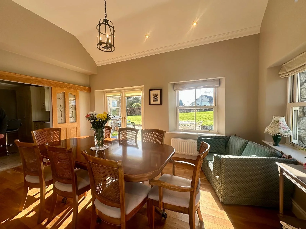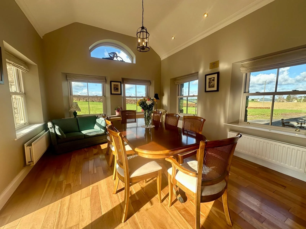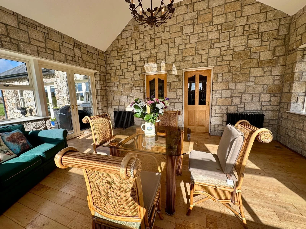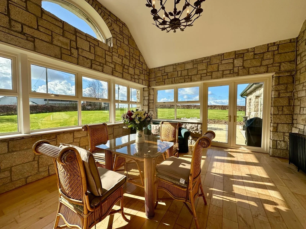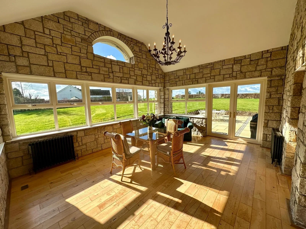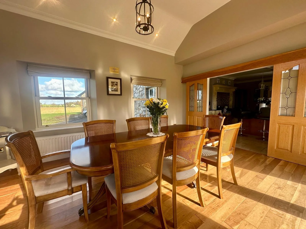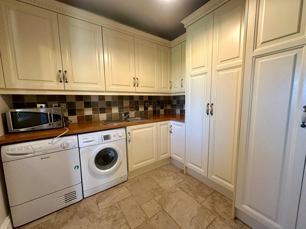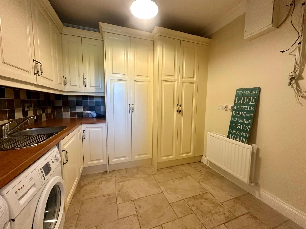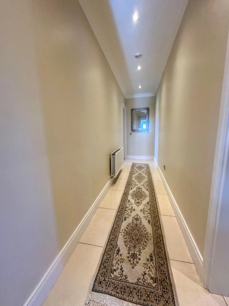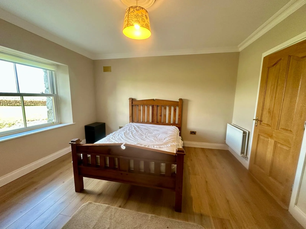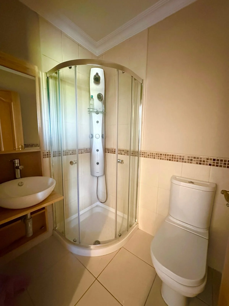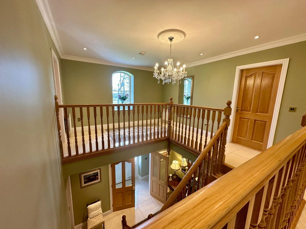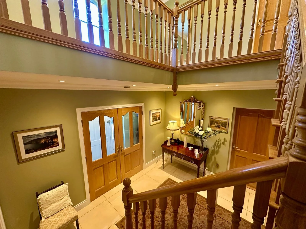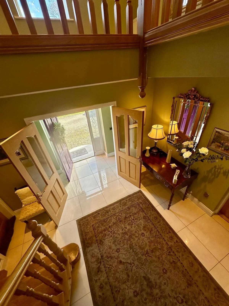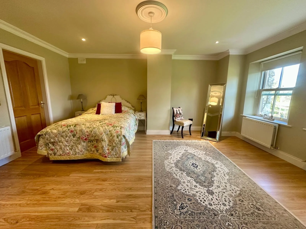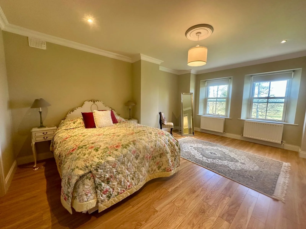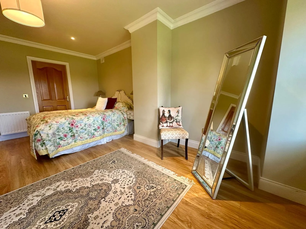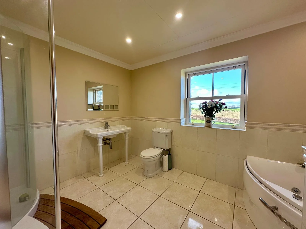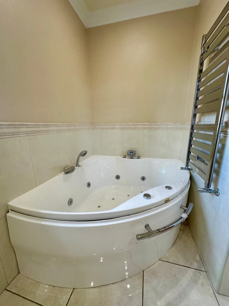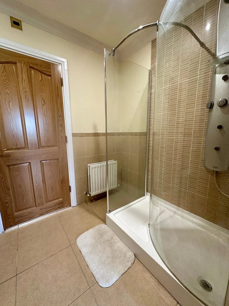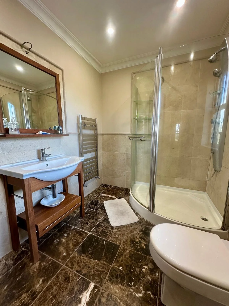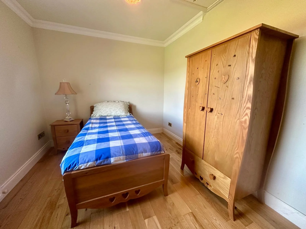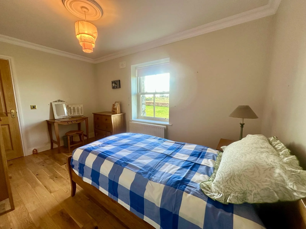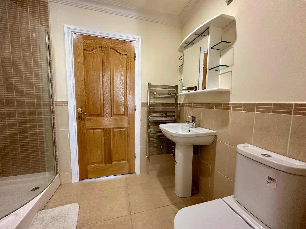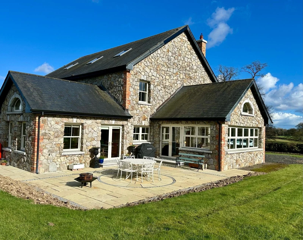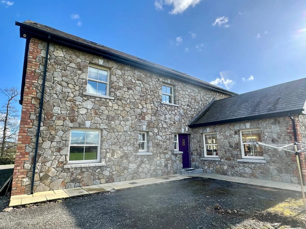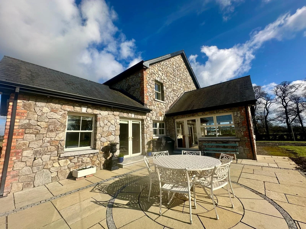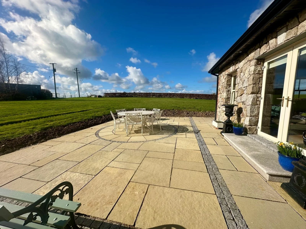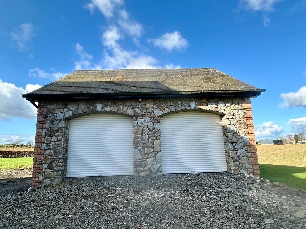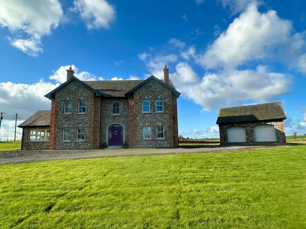Lisrenny, Tallanstown, Co. Louth
Lisrenny, Tallanstown, Co. Louth
Detached House - 5 Beds - 5 Baths
Blue Sky Property is thrilled to present this outstanding 5-bedroom detached family home, nestled in the serene and highly sought-after location of Lisrenny, Tallanstown, Co. Louth, A91HX07. Offering the perfect blend of tranquil country living and the convenience of a large provincial town nearby, this property is an ideal retreat for modern family life. Set on approximately 1.25 acre of lush gardens, with a spacious sun terrace, this country gem has been designed and finished to the highest standards, offering comfort and luxury throughout. We invite you to explore this exceptional home and all it has to offer. Accommodation Overview: As you approach Lisrenny, the property immediately commands attention with its stunning traditional Wicklow granite stone and reclaimed Belfast red brick, reflecting both elegance and timeless charm. Upon entering, you're welcomed by a grand entrance hallway, featuring a striking staircase and luxurious tiled floors, which instantly set the tone for the quality and craftsmanship throughout the home. To the right of the hallway is a generously sized living room, a perfect space awaiting your personal touch. On the left, a cosy second sitting room with a beautiful feature fireplace provides a perfect setting for relaxation. Adjacent to the sitting room is an impressive sunroom with soaring double-height ceilings, which is flooded with natural light, creating a serene and airy atmosphere. The kitchen and dining area embody the quintessential country kitchen design, highly sought after for its functionality and charm, offering ample space for family gatherings. This area seamlessly connects to the large sun terrace, overlooking the gardens, ideal for outdoor dining or simply enjoying the peaceful surroundings. A large utility room and guest WC provide added convenience. On the ground floor, you'll find a spacious double bedroom with its own en-suite bathroom, perfect for guests or as a master suite alternative. First Floor: The first floor is dedicated to family comfort, featuring a master bedroom with a walk-in dressing room and en-suite bathroom, offering a private sanctuary. Three additional well-sized bedrooms provide flexibility for family needs, while two of the bedrooms share a Jack and Jill bathroom, and a family bathroom completes this floor. Outside: The property includes a large double garage, offering ample storage or workshop space. This exquisite home harmoniously combines traditional charm with modern conveniences, creating an inviting and practical space for family living. Whether you're relaxing in the spacious living areas, enjoying the tranquillity of the countryside, or benefiting from the easy access to nearby towns and major cities, this property truly offers the best of both worlds. Blue Sky Property and their servants or agents assume no responsibility for and give no guarantees, undertakings or warranties concerning the accuracy, completeness or up to date nature of the information and do not accept any liability whatsoever arising from any errors or omissions. The information does not constitute or form part of a contract and cannot be relied on as a representation of fact. Subject to contract / contract denied. Please note we have not tested any apparatus, fixtures, fittings, or services. Interested parties must undertake their own investigation into the working order of these items. All measurements are approximate, and photographs provided for guidance only.
Accomodation:
First Floor :
Entry Hallway : 3.84 Sq M
Sitting Room : 33.02 Sq M
Foyer : 15.6 Sq M
Living Room : 25.88 Sq M
Sunroom : 25.75 Sq M
Hall : 6.6 Sq M
Kichen : 22.66 Sq M
Dining Room : 21.14 Sq M
Utility : 7.92 Sq M
Back Hall : 1.91 Sq M
Second Floor :
Landing : 23 Sq M
Master Bedroom : 23.49 Sq M
Walk - in - Wardrobe : 6.39 Sq M
En-suite : 6.39 Sq M
Bedroom 2 : 24.58 Sq M
Walk - in - Wardrobe : 3.42 Sq M
En-suite : 2.47 Sq M
Bedroom 3 : 26.79 Sq M
En-suite : 2.43 Sq M
Bedroom 4: 15.95 Sq M
En-suite : 2.88 Sq M
Bathroom : 12.76 Sq M
Study : 12.35 Sq M
Hot Press : 3 Sq M
