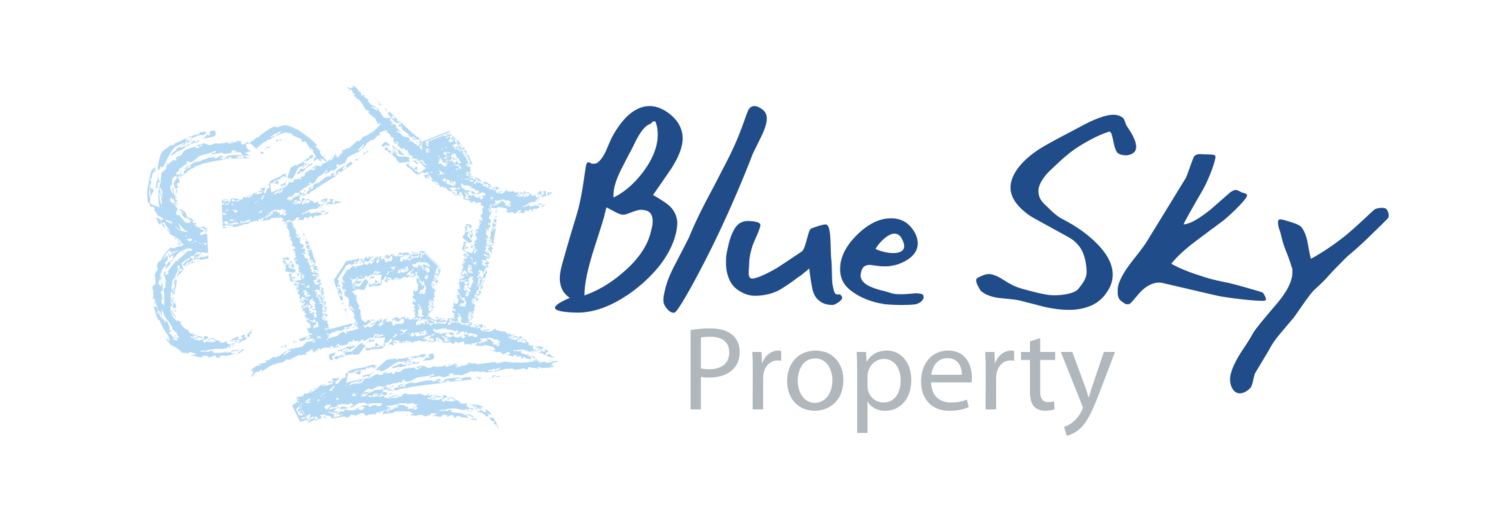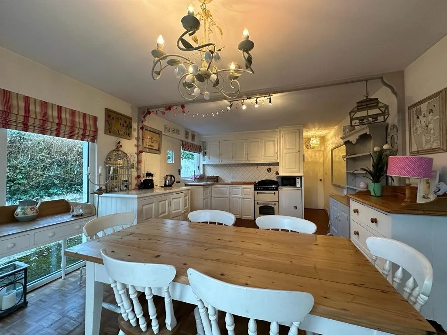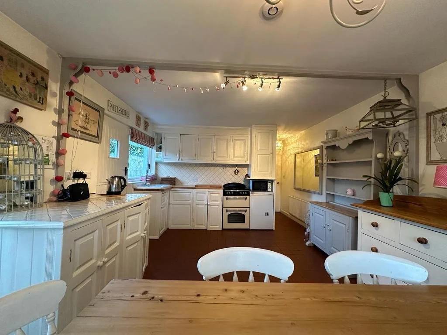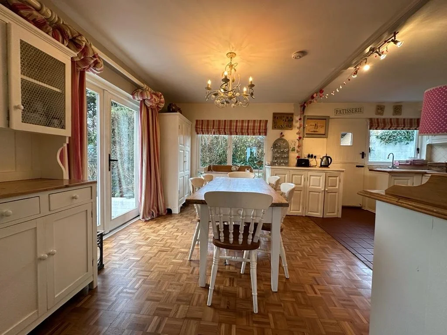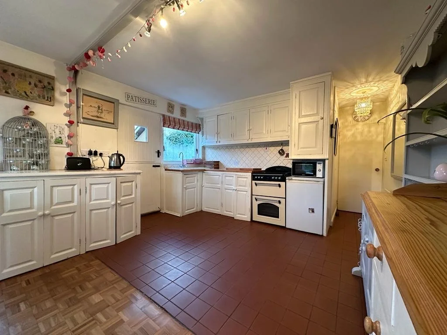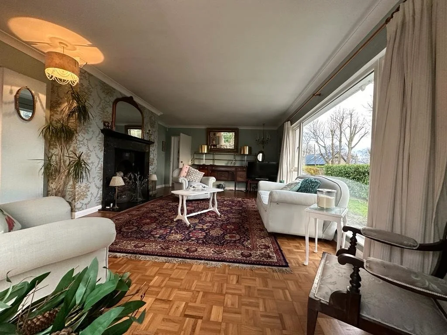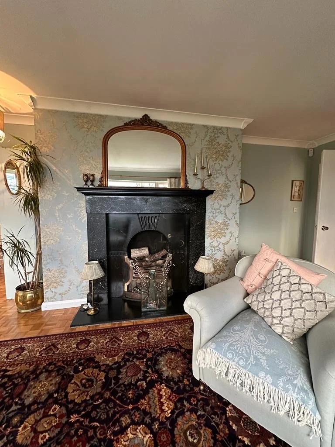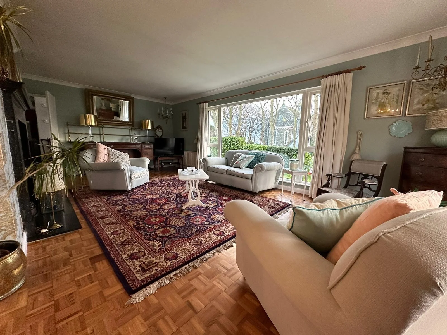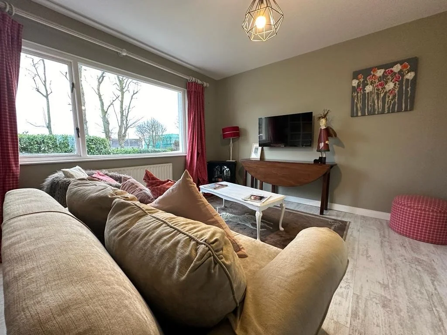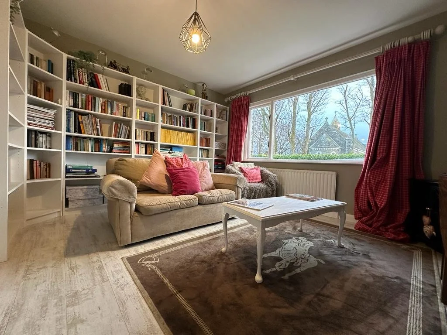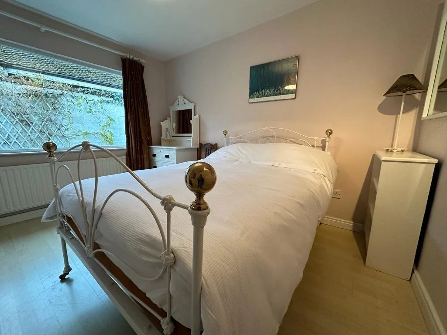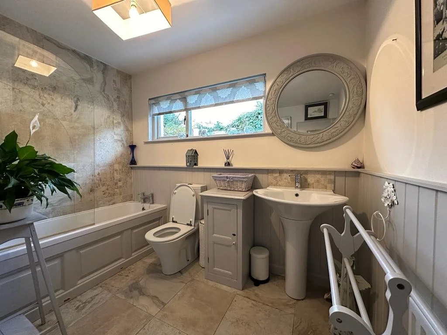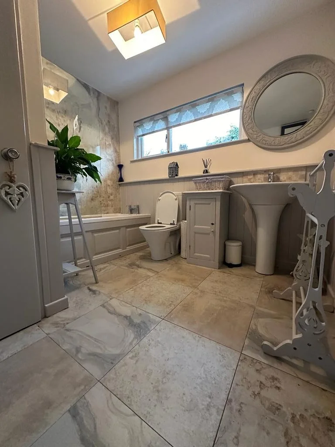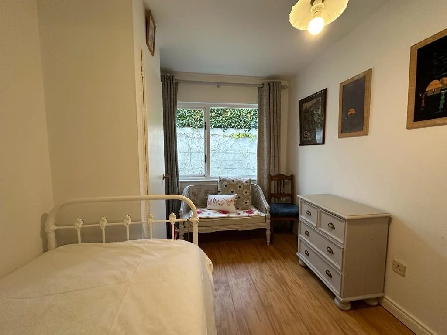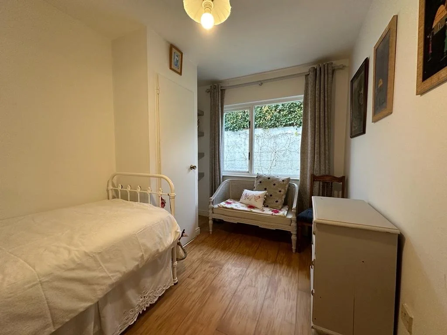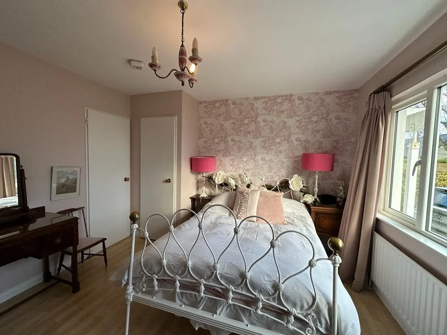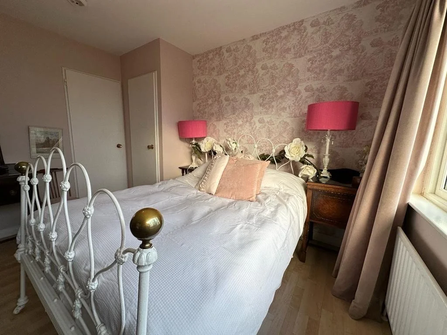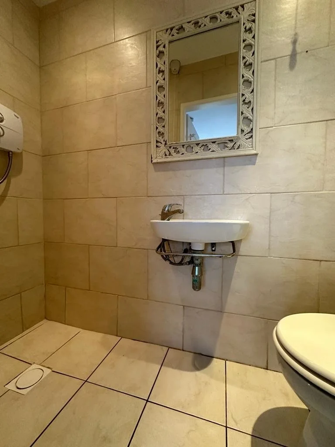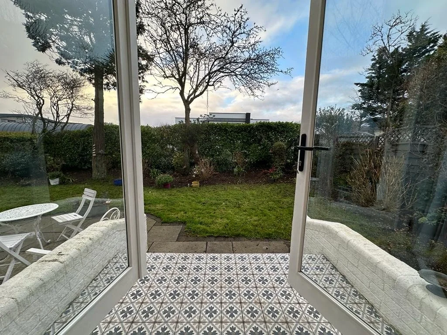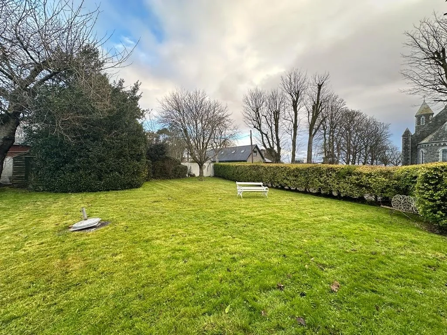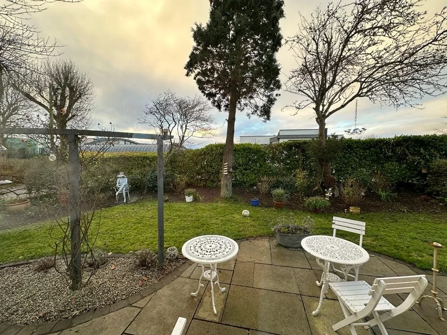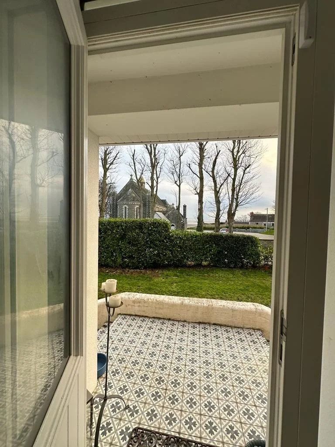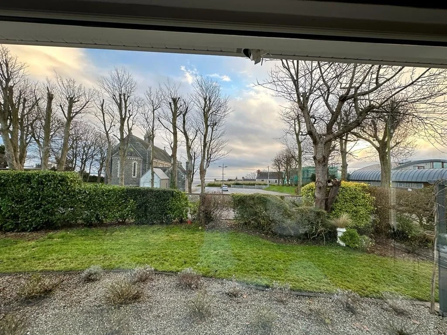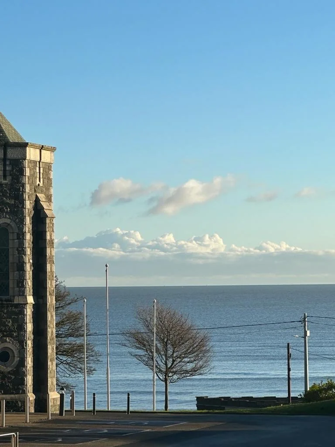Chapel Pass, The Rock Road, Blackrock, Co. Louth, A91 WV08
Chapel Pass, The Rock Road, Blackrock, Co. Louth, A91 WV08
Detached House - 4 Beds - 2 Baths
Blue Sky Property are Delighted to bring this 4 Bedroom Bungalow situated in one of Blackrock's exclusive residential addresses, chapel Pass to The Market. Located only 100 metres from the Priests Beach and just a short stroll to the Main Street, with it's vibrant mix of cafes, bars, restaurants, convenience stores, post-office, two excellent primary schools, public park, walkways and of course not forgetting Dundalk Golf Club is only a 5 minute drive away. This property occupies a wonderful sunny south/west positioning, On approaching the property you are immediately taken with the mature gardens and elevated position looking out past the church towards the sea. As you enter into the property you can get the sense of a great family home. It has been lovingly maintained by the current family and no doubt the next owners will now have the opportunity to create an equally great family home. Kitchen/Dining 5.9m x 3.8m - Livingroom - 7.3m x 4.25m - Television Room - 3.78m x 3.48m - Entrance Hallway - 4.58m x 1.61m - Hallway - 7.28m x .88m - Bathroom - 3m x 2.79m - Master Bedroom - 4m x 3.5m - Ensuite - 2.2m x .87m - Closet - .9m x .5m - Bedroom 2 - 3.55m x 3.19m - Bedroom 3 - 3.5m x 2.4m - Bedroom 4 - 3.5m x 2.4m. Blue Sky Property and their servants or agents assume no responsibility for and give no guarantees, undertakings or warranties concerning the accuracy, completeness or up to date nature of the information and do not accept any liability whatsoever arising from any errors or omissions. The information does not constitute or form part of a contract and cannot be relied on as a representation of fact. Subject to contract / contract denied. Please note we have not tested any apparatus, fixtures, fittings, or services. Interested parties must undertake their own investigation into the working order of these items. All measurements are approximate, and photographs provided for guidance only.
BER - F
Floor size - 1434.4 Square Feet
Overall Features:
Fantastic Location
Oil Fired Central Heating
Master Bedroom En-Suite
New Windows To The Front
