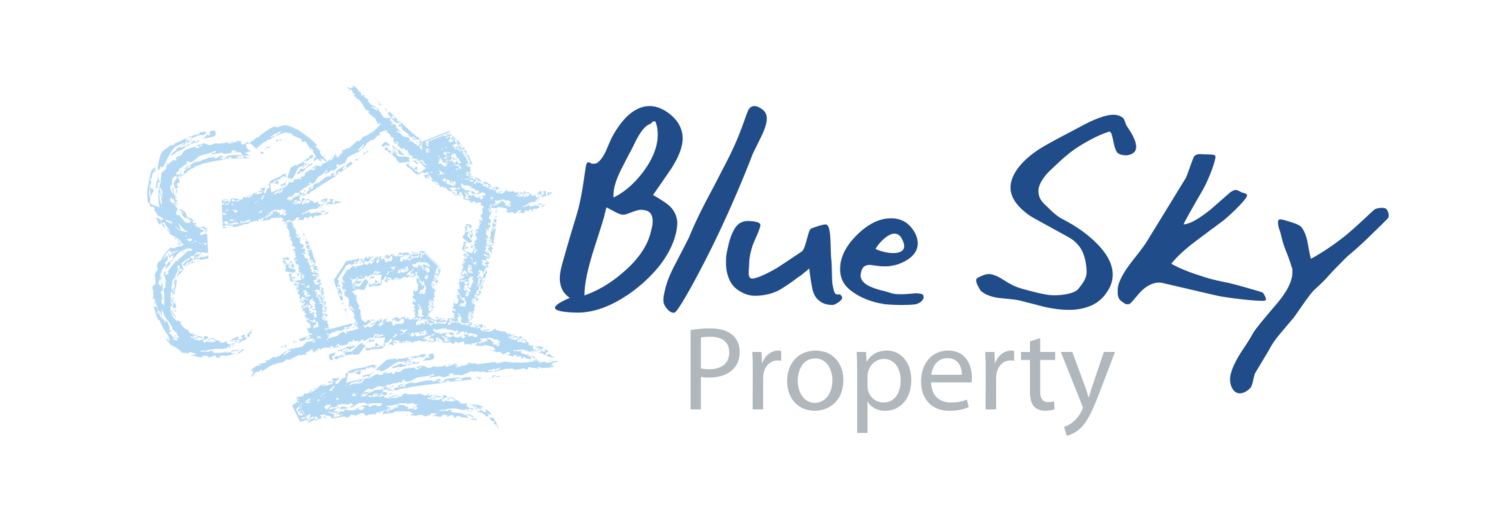3 Greenwood Drive, Red Barns Road, Dundalk, County Louth, A91 X6Y0
3 Greenwood Drive, Red Barns Road, Dundalk, County Louth, A91 X6Y0
Semi-Detached House - 5 Beds - 3 Baths
Blue Sky Property is delighted to present to the market No. 3 Greenwood Drive, a spacious and well-located five-bedroom semi-detached home situated just off Red Barns Road in Dundalk. This substantial property offers a fantastic opportunity for families seeking generous living space, both inside and out. Set on a quiet residential street, the home boasts a south-west facing rear garden, perfect for enjoying afternoon and evening sun. Accommodation comprises five well-proportioned bedrooms, including a master suite with ensuite bathroom and walk-in wardrobe. The property benefits from oil-fired central heating, a convenient utility room and guest WC, and a large garage and workshop offering significant potential for conversion into additional living space, home office, or studio (subject to planning permission). No. 3 Greenwood Drive combines practicality with potential, making it an ideal family home in a sought-after location. Early viewing is highly recommended.
Accommodation
Ground Floor :
Hallway - 1.8m x 3.77m
Livingroom - 4.23m x 2.54m
Kitchen - 2.903 x 2.48
Utility - 1.61m x 1.86m
T.V. Room - 3.68m x 6.17m
W.C. - 1.6m x 1.6m
Landing - 3.05m x 4.87m
Bedroom 1 - 3.68m x 4.84m
En-Suite - 2.02m x 1.73m
Walk-in- Wardrobe - 2m x 1.8m
Bedroom 2 - 3.62m x 3.35m
Bedroom 3 - 4m x 3.6m
Bedroom 4 - 3.67m x 2.9m
Bedroom 5 - 2.61m x 2.72m
Bathroom - 1.88m x 2.5m
Garage 1 - 2.8m x 4.4m
Garage 2 - 3.65m x 7.93
Blue Sky Property and their servants or agents assume no responsibility for and give no guarantees, undertakings or warranties concerning the accuracy, completeness or up to date nature of the information and do not accept any liability whatsoever arising from any errors or omissions. The information does not constitute or form part of a contract and cannot be relied on as a representation of fact. Subject to contract / contract denied. Please note we have not tested any apparatus, fixtures, fittings, or services. Interested parties must undertake their own investigation into the working order of these items. All measurements are approximate, and photographs.
BER -
Floor Size - 172 Square Metres






























