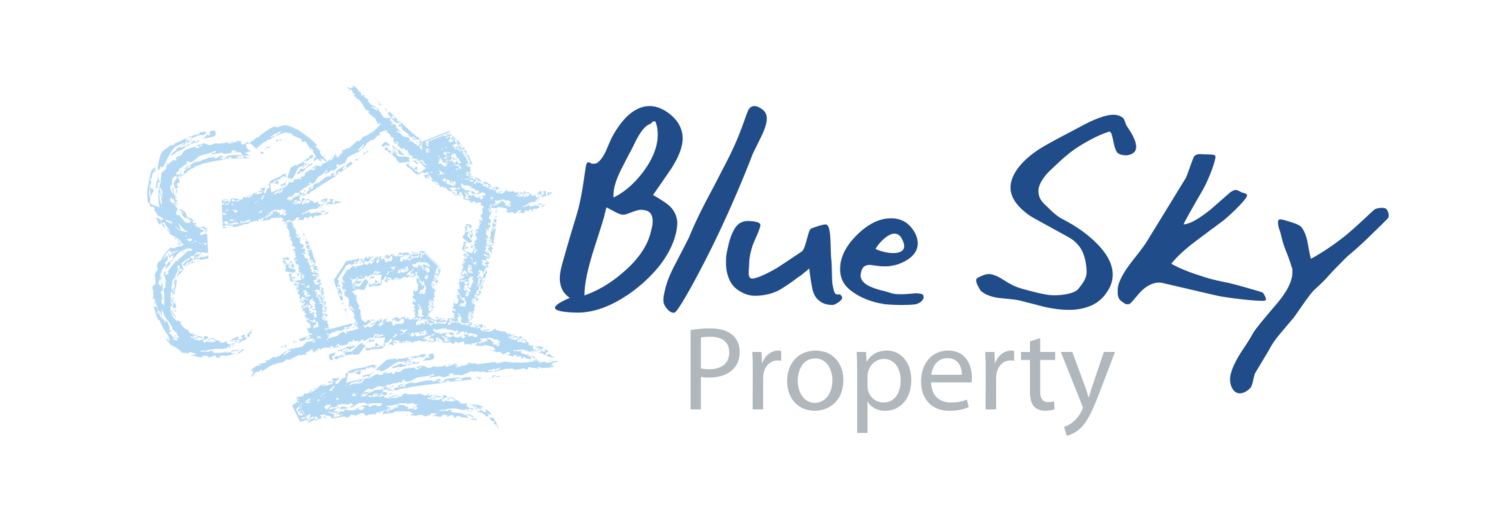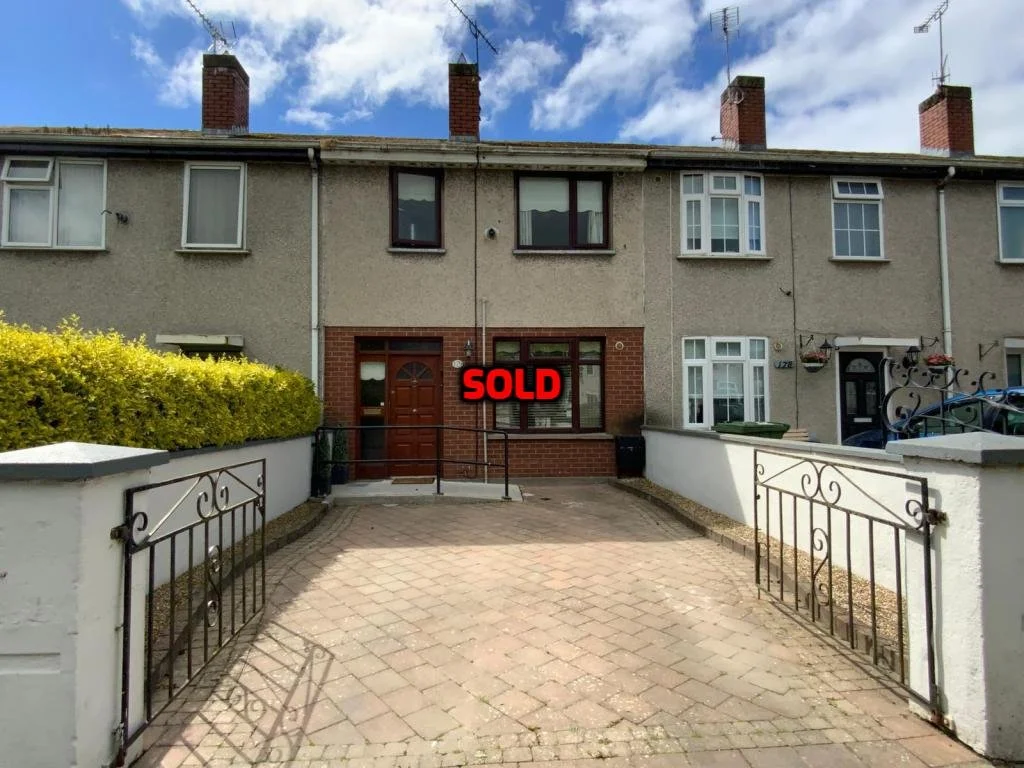179 Cedarwood Park, DundaLK, County Louth, A91W8X3
179 Cedarwood Park, DundaLK, County Louth, A91W8X3
Blue Sky Property is delighted to bring to the market No. 179 Cedarwood Park, Dundalk, Co. Louth. This is a super four bedroom two bathroom mid-terrace house and has just had a new fourth bedroom and en-suite bathroom extension added to the house. Along with the recent renovations the property has just been fully repainted throughout. No 179 has a generous south facing back garden with access and a concrete front driveway. Cedarwood is very conveniently located next to Dunnes Stores Ard Easmuinn, Redeemer Church & Primary School, The Clans Gaa football club and a short distance to Clarkes Railway Station and Dundalk Town Centre. This is a great opportunity to get onto the property ladder. For all further inquiries contact Blue Sky Property on 042-9329333. Guide Price €205,000.
Accommodation : Groundfloor : Entrance Hallway : 2.3m x 1.82m : Back Hallway : 2.78m x 1m : Livingroom : 4.2m x 3.89m : Kitchen-Diningroom : 4.83m x 3.42m : Cloakroom : 2.19m x .94m : Master Bedroom : 3.69m x 3.5m : En-suite : 2.42m x 2.41m : First Floor : Landing : 2.3m x 1.94m : Bathroom : 2.2m x 1.59m : Bedroom 2 : 4.78m x 2.49m : Bedroom 3 : 3.7m x 2.32m : Bedroom 4 : 3.3m x 2.42m.
Blue Sky Property and their servants or agents assume no responsibility for and give no guarantees, undertakings or warranties concerning the accuracy, completeness or up to date nature of the information and do not accept any liability whatsoever arising from any errors or omissions. The information does not constitute or form part of a contract and cannot be relied on as a representation of fact. Subject to contract / contract denied. Please note we have not tested any apparatus, fixtures, fittings, or services. Interested parties must undertake their own investigation into the working order of these items. All measurements are approximate, and photographs provided for guidance only.
BER - C3
Approx Floor Size - 91 Square Metres
Features:
4 Bedroom : 2 Bathroom
South Facing Back Garden
Off Street Parking
Location to Schools
Double Glazing
Gas Central Heating





















