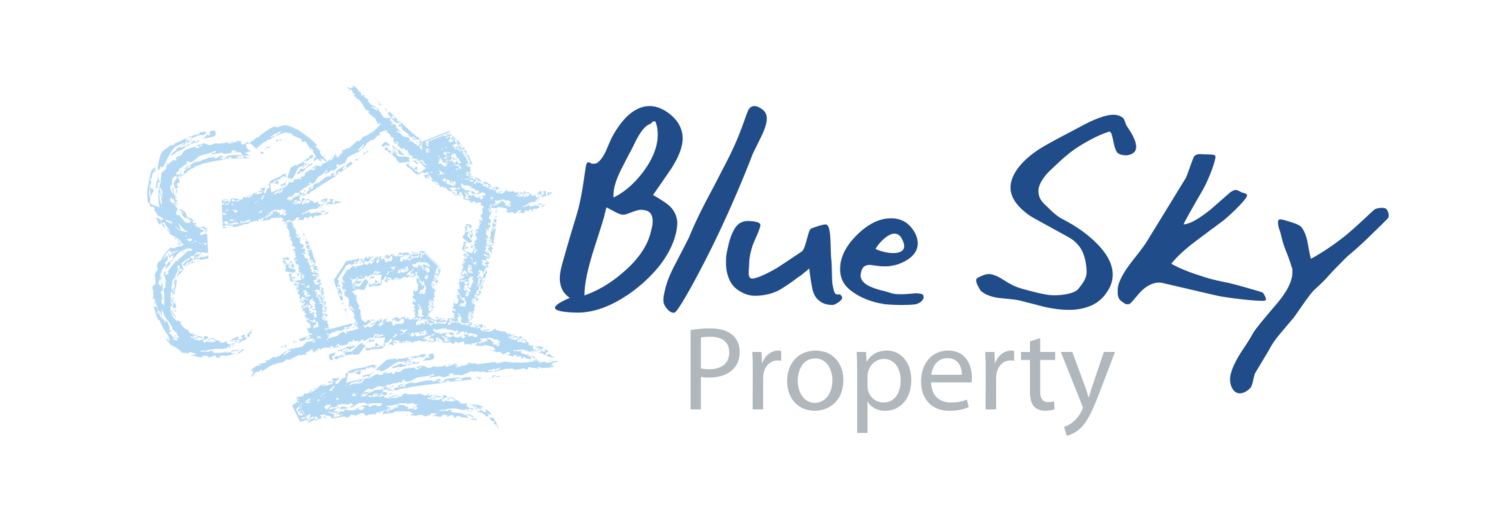12 Harbour Grove, Lower Point Road, Dundalk, County Louth, A91YWX2
12 Harbour Grove, Lower Point Road, Dundalk, County Louth, A91YWX2
Semi-Detached House - 3 Beds - 3 Baths
Discover a fantastic opportunity with this inviting 3-bedroom semi-detached home, ideally located at 12 Harbour Grove on the sought-after Point Road, just a short stroll from Dundalk town centre. This charming property offers a blend of comfort, convenience, and space for modern family living. The home boasts a welcoming living room, perfect for family gatherings or quiet evenings, a kitchen dining room 3 bedrooms, including a master bedroom with ensuite, providing a touch of luxury and privacy. A unique feature, the garden room at the rear of the property creates additional versatile space, ideal for a home office, playroom, or relaxation spot. The property is situated close to local amenities, schools, and parks, the Point Road location is both peaceful and practical, offering easy access to Dundalk town centre, public transport, and coastal walks. This property combines style, function, and a superb location—ideal for families, professionals, or anyone looking to enjoy Dundalk's vibrant lifestyle. Hallway - 2.08M X 5.35M : Living Room - 3.14M X 5.16M : Kitchen - 5.31M X 3.06M : W.C. - 1.88M X 1M : Landing - 3.07M X 2.55M : Bedroom 1 - 2.19m x 4m : En-suite - .8m X 2.19M : Bedroom 2 - 3M X 2.92M : Bedroom 3 - 3M X 2.61M : Bathroom - 2.44M X 2.08M : Garden Room - 3.65M X 3.7M Blue Sky Property and their servants or agents assume no responsibility for and give no guarantees, undertakings or warranties concerning the accuracy, completeness or up to date nature of the information and do not accept any liability whatsoever arising from any errors or omissions. The information does not constitute or form part of a contract and cannot be relied on as a representation of fact. Subject to contract / contract denied. Please note we have not tested any apparatus, fixtures, fittings, or services. Interested parties must undertake their own investigation into the working order of these items. All measurements are approximate, and photographs provided for guidance only.
BER -B3
Overall Floor Size - 95 Square Metres
Features :
Sought After Location
Gas Fired Central Heating with New Boiler
3 Bedrooms
Private Rear Garden
Garden Room




























